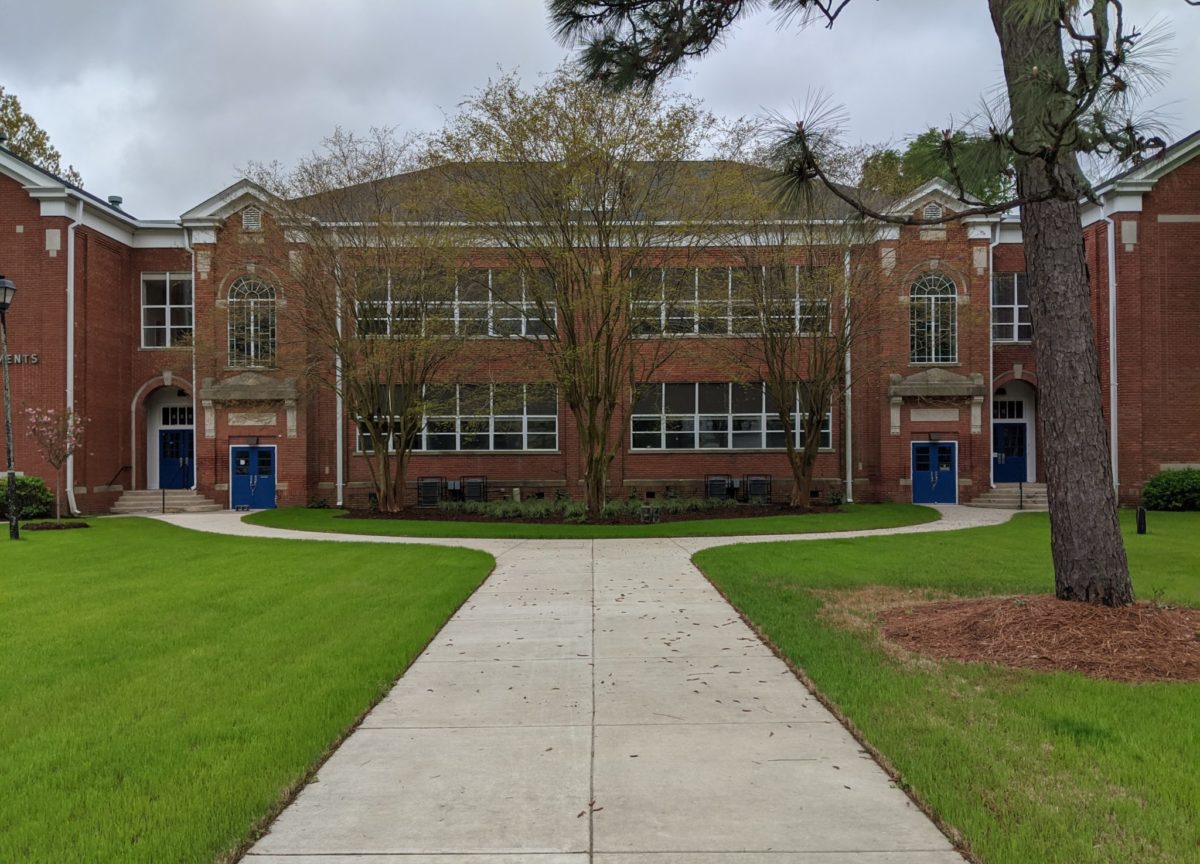Since 2015, TightLines Designs has been collaborating with the Housing Authority of the City of Goldsboro (HACG) to help revitalize two old apartment buildings in Goldsboro, North Carolina. In addition to a full interior renovation, complete with new mechanical systems, both buildings were in need of asbestos abatement as well as lead paint removal. Our team, led by Craig Bethel, has been working hard to help ensure HACG is able to provide safe and affordable housing for the City’s residents.
Building A is a two-story masonry building that was previously the Walnut Street Elementary School, built around 1915. The school was later converted to 19 one-bedroom apartments, but by 2015 was in dire need of a renovation. Each unit will receive new cabinetry, appliances, flooring, doors, paint, trim and finishes. The biggest design challenge was determining how to convert the old common room and stage area into more usable space for the tenants and management company. The existing stage will be refinished, and the new layout includes approximately 1,200sf of community space with a full kitchen, an activity area, a tenant resource center with computers, and a new private office for on-site management.
Building B is a three-story building with 36 one- and two-bedroom units built in the early 1990s that was covered in beige stucco. Similar to Building A, all units will be gutted, but in addition to that, the wall between the kitchen and living area will be removed from these plans to open up the space. The exterior is also getting a facelift by replacing the stucco with new brick, lap siding, and board & batten accent siding with band boards.
Both buildings are close to completion, so check back in for final photos!

