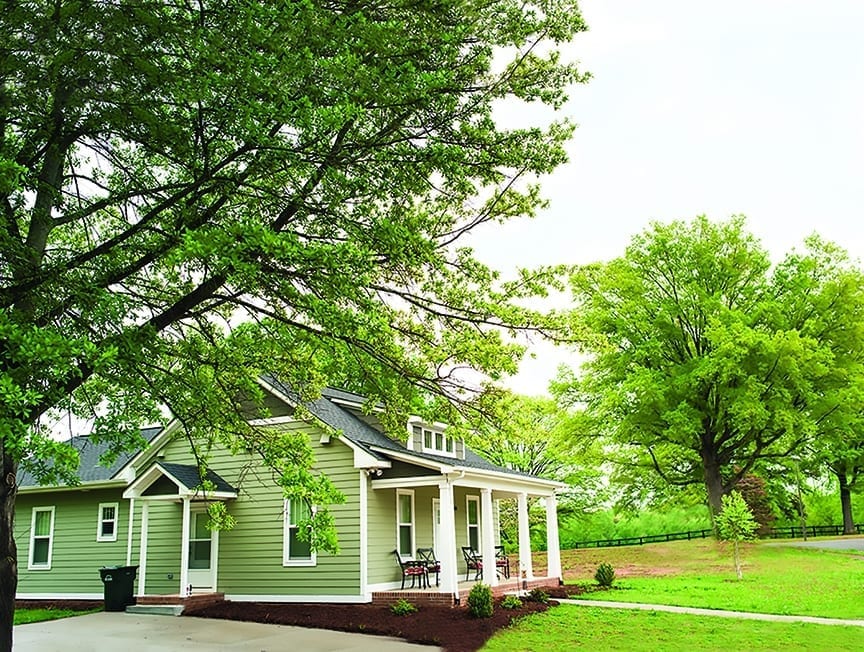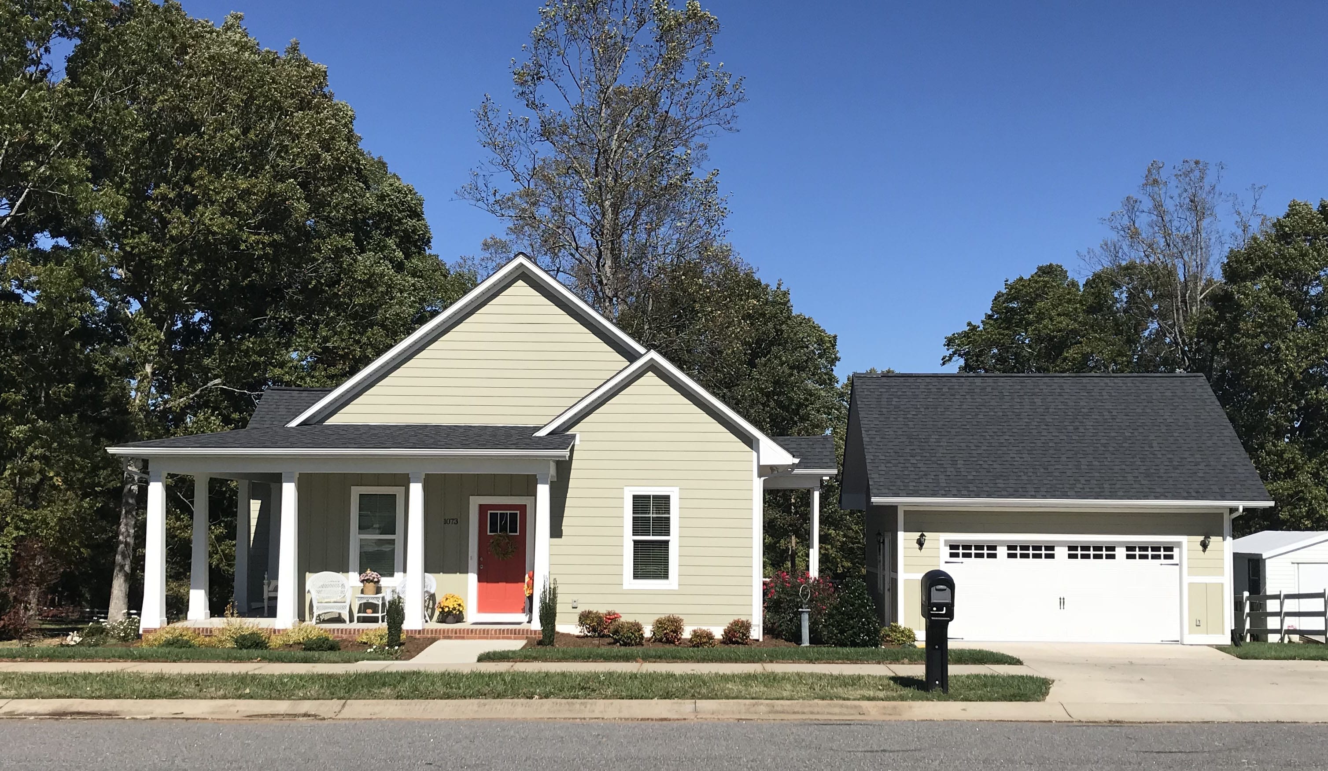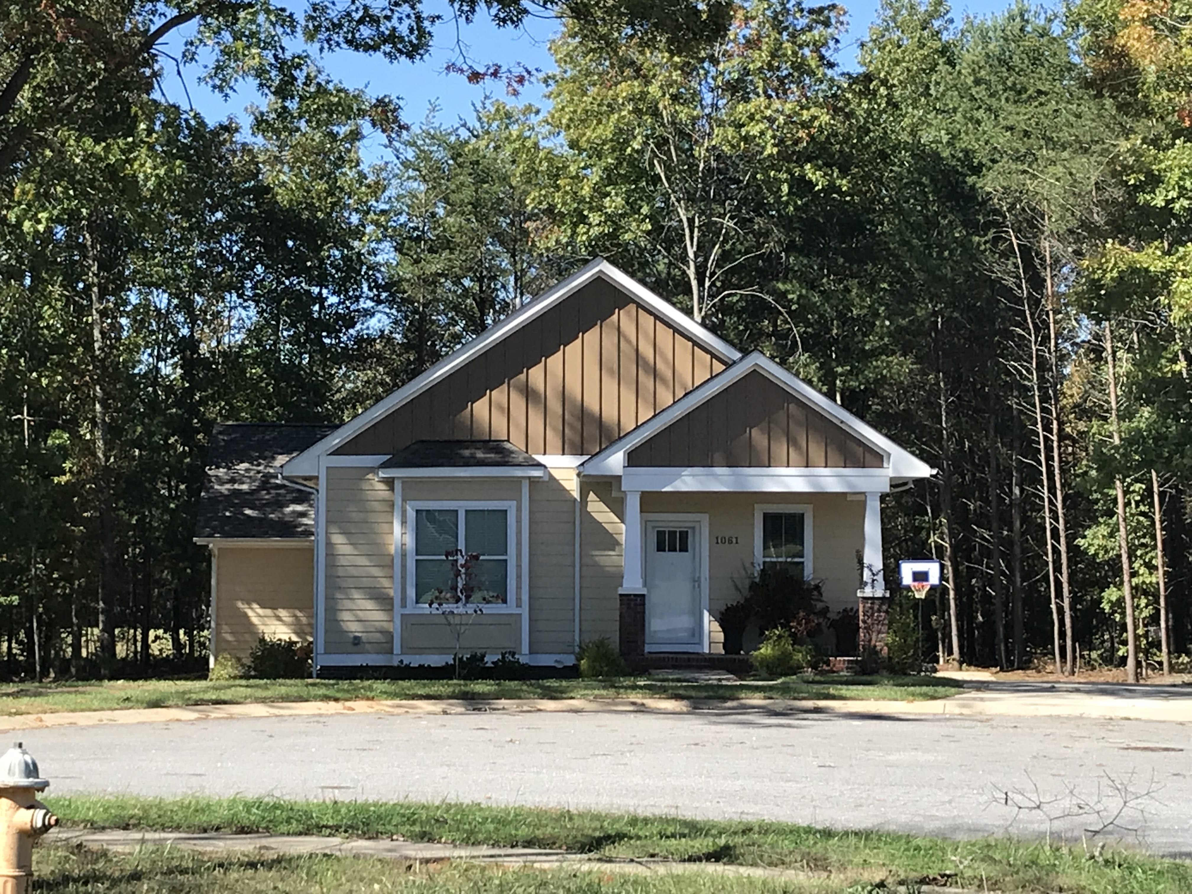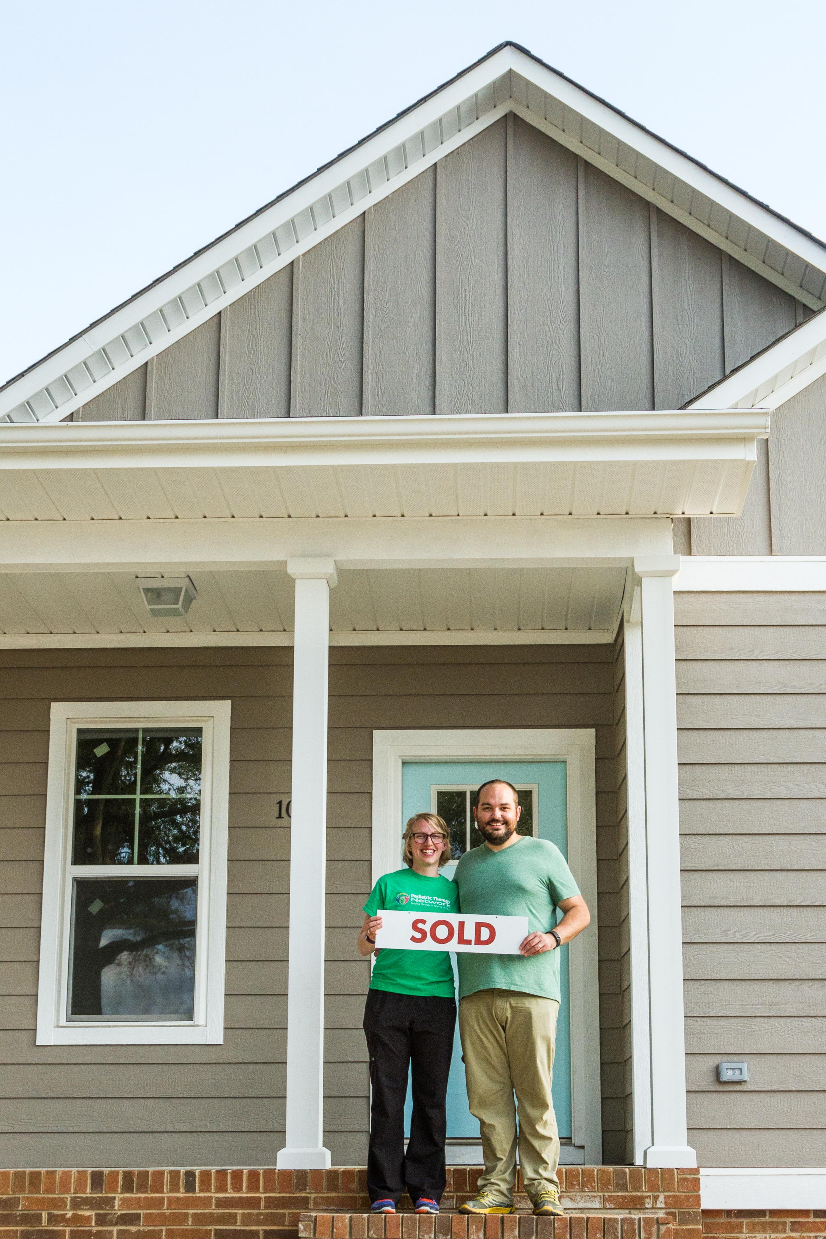Located just northeast of downtown Hickory, North Carolina, Northstone is a mixed-income community being developed by Habitat for Humanity of Catawba Valley. The site was an abandoned sub-division that Habitat acquired in 2012, with infrastructure already in place. After meeting Catawba Valley’s Executive Director, Mitzi Gellman, at the North Carolina Housing Finance Agency Conference in 2013, the TightLines team attended a charrette at a local church to get the project started. Mitzi had toured the Cooke Street development in Raleigh and was inspired, helping shape her vision for Northstone. The site was already drawn for 22 lots, but the goal of the charrette was to examine if new lines should be proposed to increase density, similar to what had been done at Cooke Street. Ultimately, the team decided to move forward with 20 lots, leaving two of the lots reserved for open, community space. The open space on the west side of the neighborhood will have a natural garden, playground area and picnic pavilion for all children and families to enjoy.
TightLines Designs is providing constrution documents for each home built, as well as assistance with the pavilion. What makes this development unique, though, is the mixed-income aspect: on 8 of the lots, Habitat is building Market Rate homes. The Market Rate home designs are the same as the plans used for the Habitat homes, only slightly larger in square footage. When walking through the neighborhood, one should not be able to identify which home is the “Habitat House” just from the exterior. By creating a community where different income levels live together, Habitat is fostering an environment of equality and acceptance.
Mitzi and her crew are taking it a few steps further by ensuring each home (Market Rate and Habitat) is Zero Energy Ready Home certified, an energy efficient program through the U.S. Department of Energy. They’re also keeping Universal Design in mind for each home design by; making sure blocking is installed in each bathroom for future installation of grab bars, allowing for clear floor spaces at each appliance, and ensuring there is an accessible path to at least one bedroom and bathroom.




